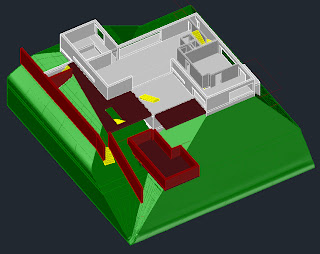Location: Marbella, Chile
Local Architect: Christian de Groote
Project Area: 370 sqm
Project year: 2009
| White O at night |
The house and site are composed together as a single continuous space, flowing along a spiral movement path, and centered on a partially enclosed garden. The approach to the house rises along the natural line of the slope, drawing visitors toward the rear of the site. Within the inner garden, the slope becomes continuous with the floor of the house, and then flows around and up to the more private areas of the house.
| Ground floor plan |
Beyond the entrance is a spacious living area, which leads on to an adjacent dining area. We expect that the inner garden and the living and dining spaces will be used together, allowing a free indoor-outdoor lifestyle. Further ascending via a gentle ramp which wraps around the inner garden, the interior makes a fluid transition into a private zone containing bedrooms. Floating above the ground, these spaces have complete privacy.
Ascending the slope to the rear of the site, entering the house, and moving through the continuous interior – the house and site composed as a fluid progression of interior and exterior spaces with gradually changing characters and orientations.












